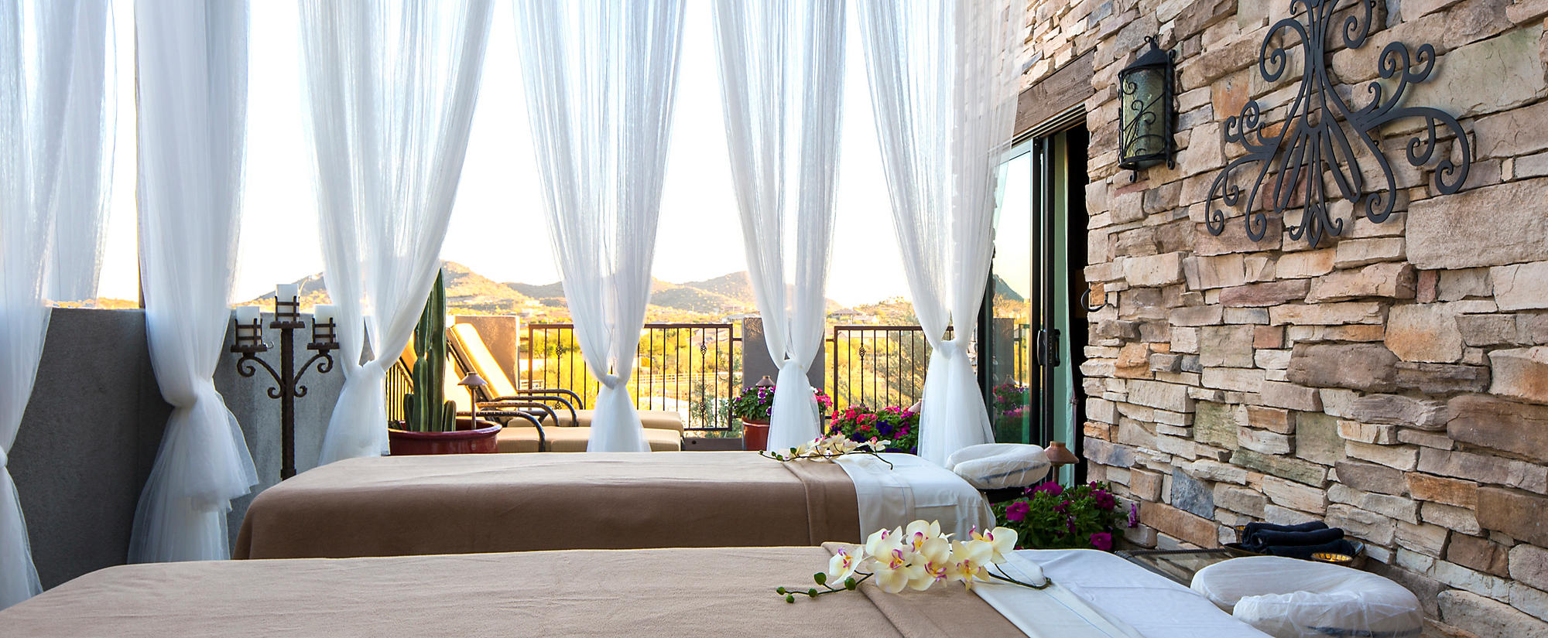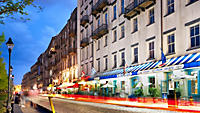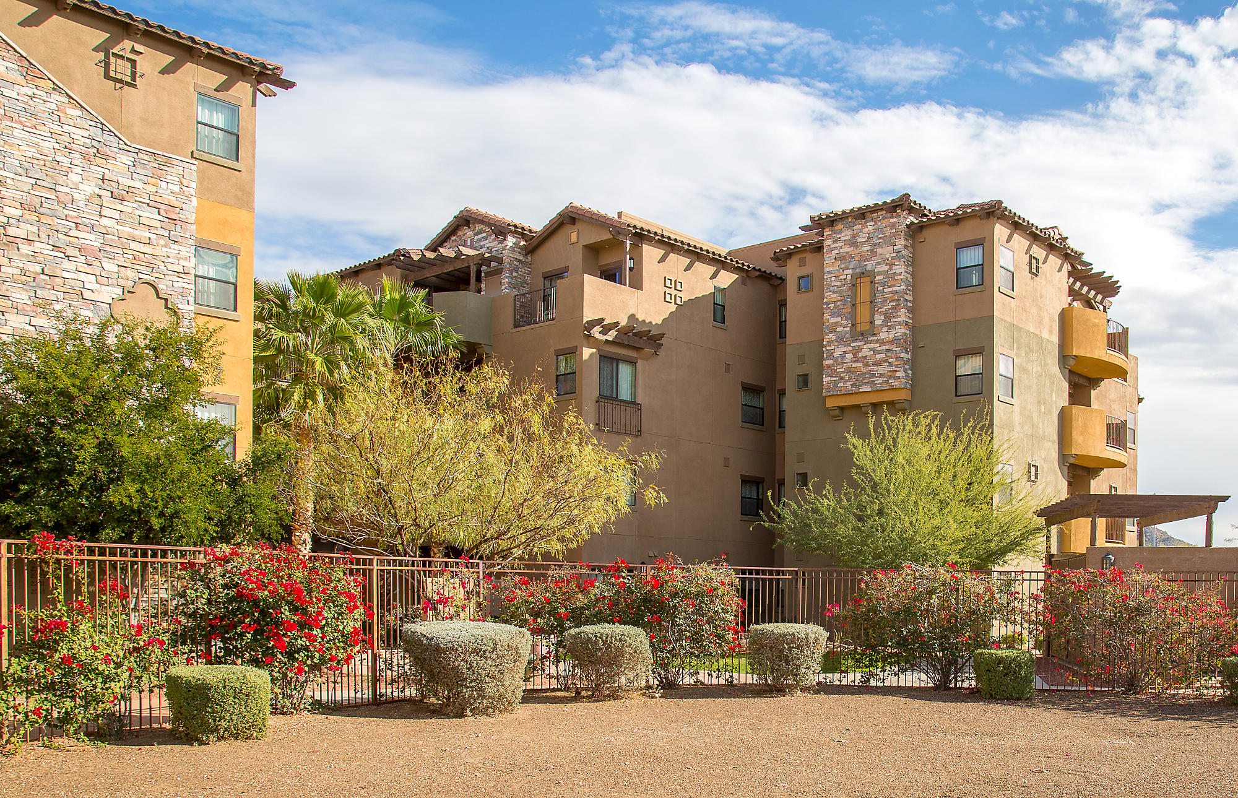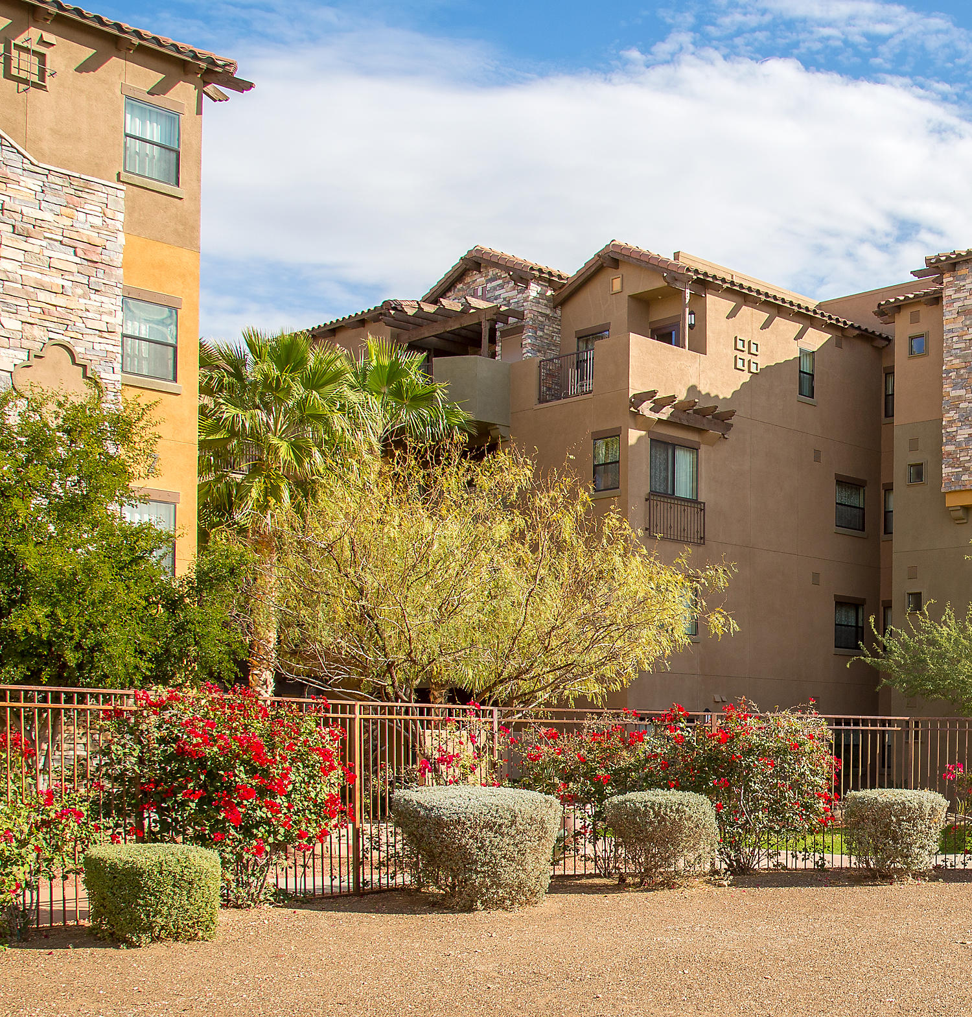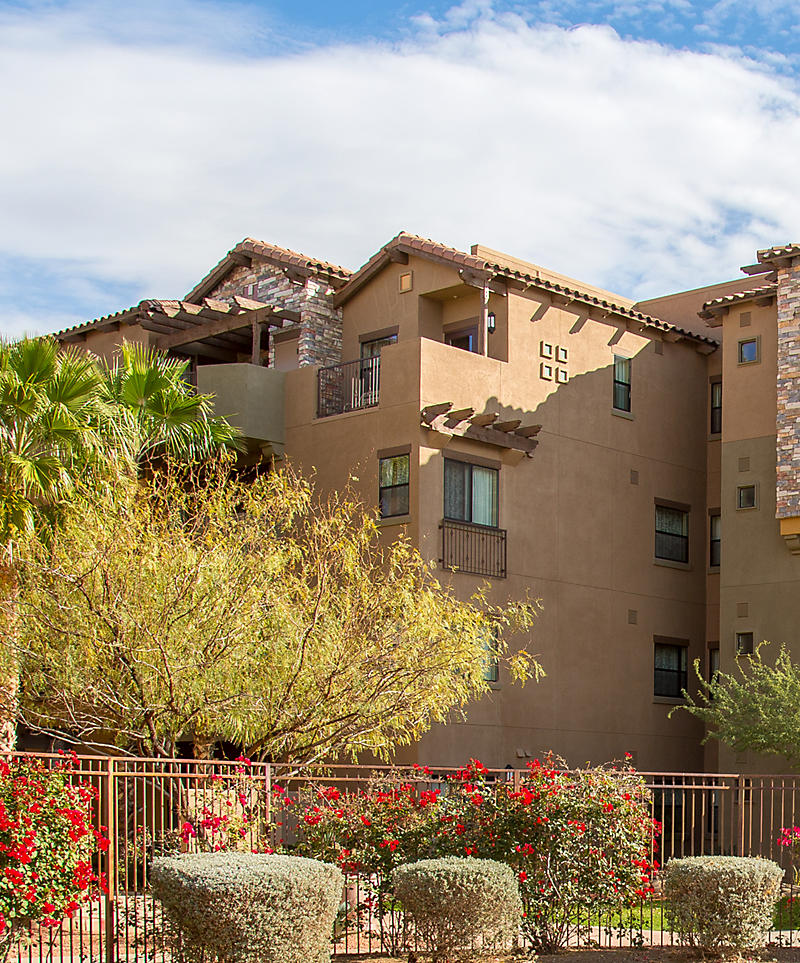What you'll love about Cibola Vista Resort and Spa
Cibola Vista Resort and Spa invites you to have fun and discover the legendary beauty of the American West and the Sonoran Desert. Nestled between Lake Pleasant and Phoenix, the resort provides the perfect vacation experience for you and your family. Accommodations range from cozy studios to 1-bedroom junior and master suites, 2-bedroom standard, penthouse and Presidential suites, and expansive 3-bedroom Presidential suites featuring over 1,700 square feet of well-appointed living area. Amenities include full kitchens and baths, master suites, balconies and fireplaces, and all the comforts of home.
Named for the legendary Seven Cities of Cibola which were believed to contain untold riches, the resort features the finest amenities designed to enhance your stay. The Southwestern décor of our villas and suites will inspire you to seek all the treasures this beautifully appointed resort has to offer. Explore, amazing courtyards, gardens and fountains connected with a series of inviting walkways. Work up a sweat in the resort’s state-of-the-art fitness room, then unwind at the poolside bar, or take the kids down a winding, 3-story water slide.
Area attractions are plentiful—and they’re all within your reach. Have our concierge set up a tee time at one of the many local golf courses. Enjoy a myriad of water sports on picturesque Lake Pleasant, or travel to artsy Sedona to view spectacular red-rock formations. Get a birds-eye view of this fabled landscape from a hot-air balloon as you float over the West Valley, or opt for an exciting desert Jeep® tour instead.
Should you need additional suggestions, our resort staff will happily assist you with vacation planning.
Read More
GALLERY
Cibola Vista Resort and Spa 360 Virtual Tour
![Cibola Vista Resort and Spa exterior]()
![Cibola Vista Resort and Spa Courtyard]()
Cibola Vista Resort and Spa Courtyard
![Cibola Vista Resort and Spa Exterior]()
Cibola Vista Resort and Spa Exterior
![Cibola Vista Resort and Spa Exterior]()
Cibola Vista Resort and Spa Exterior
![Lobby Registration and Guest Services]()
Lobby Registration and Guest Services
![1 Bedroom Junior Living Area]()
1 Bedroom Junior Living Area
![1 Bedroom Junior Living Area]()
1 Bedroom Junior Living Area
![1 Bedroom Junior Guest Room]()
1 Bedroom Junior Guest Room
![1 Bedroom Junior Patio views]()
1 Bedroom Junior Patio views
![1 Bedroom Standard Living Room]()
1 Bedroom Standard Living Room
![1 Bedroom Standard Kitchen and Dining Area]()
1 Bedroom Standard Kitchen and Dining Area
![1 Bedroom Standard Guest Room]()
1 Bedroom Standard Guest Room
![1 Bedroom Garden Junior Living Room]()
1 Bedroom Garden Junior Living Room
![1 Bedroom Garden Junior Kitchen & Dining]()
1 Bedroom Garden Junior Kitchen & Dining
![1 Bedroom Garden Junior Guest Room]()
1 Bedroom Garden Junior Guest Room
![1 Bedroom Garden Junior Bath]()
1 Bedroom Garden Junior Bath
![1 Bedroom Garden Master Room]()
1 Bedroom Garden Master Room
![1 Bedroom Master Living Room]()
1 Bedroom Master Living Room
![1 Bedroom Master Living Area]()
1 Bedroom Master Living Area
![1 Bedroom Master Guest Suite]()
1 Bedroom Master Guest Suite
![1 Bedroom Master Guest Suite]()
1 Bedroom Master Guest Suite
![1 Bedroom Master Guest Bath]()
1 Bedroom Master Guest Bath
![1 Bedroom Penthouse Master Living Area]()
1 Bedroom Penthouse Master Living Area
![1 Bedroom Penthouse Master Dining Area]()
1 Bedroom Penthouse Master Dining Area
![1 Bedroom Penthouse Master Guest Room]()
1 Bedroom Penthouse Master Guest Room
![1 Bedroom Penthouse Master Bath]()
1 Bedroom Penthouse Master Bath
![1 Bedroom Penthouse Master Balcony Views]()
1 Bedroom Penthouse Master Balcony Views
![2 Bedroom Presidential Living Room]()
2 Bedroom Presidential Living Room
![2 Bedroom Presidential Kitchen]()
2 Bedroom Presidential Kitchen
![2 Bedroom Presidential Kitchen]()
2 Bedroom Presidential Kitchen
![2 Bedroom Presidential Gameroom]()
2 Bedroom Presidential Gameroom
![2 Bedroom Presidential Master Bedroom]()
2 Bedroom Presidential Master Bedroom
![2 Bedroom Presidential Master Bath]()
2 Bedroom Presidential Master Bath
![2 Bedroom Presidential Guest Bedroom]()
2 Bedroom Presidential Guest Bedroom
![2 Bedroom Presidential Guest Bath]()
2 Bedroom Presidential Guest Bath
![3 Bedroom Presidential Living Area]()
3 Bedroom Presidential Living Area
![3 Bedroom Presidential Kitchen]()
3 Bedroom Presidential Kitchen
![3 Bedroom Presidential Dining Room]()
3 Bedroom Presidential Dining Room
![3 Bedroom Presidential Master Room]()
3 Bedroom Presidential Master Room
![3 Bedroom Presidential Master Bath]()
3 Bedroom Presidential Master Bath
![3 Bedroom Presidential Guest Room]()
3 Bedroom Presidential Guest Room
![3 Bedroom Presidential Guest Bedroom]()
3 Bedroom Presidential Guest Bedroom
![3 Bedroom Presidential Bath]()
3 Bedroom Presidential Bath
![3 Bedroom Presidential Bath]()
3 Bedroom Presidential Bath
![Enjoy a Relaxing Outdoor Massage at the Spa]()
Enjoy a Relaxing Outdoor Massage at the Spa
![Outdoor BBQ and Picnic Area]()
Outdoor BBQ and Picnic Area
![Lagoon Pool and Water Slide]()
Lagoon Pool and Water Slide
![Gather Round the Outdoor Fire Pit]()
Gather Round the Outdoor Fire Pit
AMENITIES & ATTRACTIONS
Resort Amenities
- BBQ Grills
- Fitness Room
- Hot Tub
- Kid's Activities
- Outdoor Pool
- Poolside Bar
- Wheelchair Accessible
Villa Amenities
- Blender
- Cable TV
- Coffee Maker
- Dishwasher
- Fireplace
- Hairdryer
- Internet Access
- Iron/Ironing Board
- Microwave
- Oven
- Refrigerator
- Stove/Range
- Washer/Dryer
Area Attractions
- Camelback Mountain
- Day Trip to Sedona
- Golf
- Lake Pleasant Boating
Read More
FLOOR PLANS - Dimensions and furnishings may vary
![1 Bedroom Junior Standard 530 SQ FT]()
1 Bedroom Junior Standard 530 SQ FT
![1 Bedroom Junior Standard 554 SQ FT]()
1 Bedroom Junior Standard 554 SQ FT
![1 Bedroom Junior Penthouse 626 SQ FT]()
1 Bedroom Junior Penthouse 626 SQ FT
![1 Bedroom Penthouse Junior Standard 622 SQ FT]()
1 Bedroom Penthouse Junior Standard 622 SQ FT
![1 Bedroom Penthouse Master Standard 879 SQ FT]()
1 Bedroom Penthouse Master Standard 879 SQ FT
![1 Bedroom Master Penthouse 1,191 SQ FT]()
1 Bedroom Master Penthouse 1,191 SQ FT
![1 Bedroom Garden Junior 646 SQ FT]()
1 Bedroom Garden Junior 646 SQ FT
![1 Bedroom Garden Master 883 SQ FT]()
1 Bedroom Garden Master 883 SQ FT
![1 Bedroom Master Standard 910 SQ FT]()
1 Bedroom Master Standard 910 SQ FT
![1 Bedroom Master 921 SQ FT]()
1 Bedroom Master 921 SQ FT
![Combined 2 Bedroom Standard 1,440 SQ FT (1 Bed Junior Standard 530 SQ FT, 1 Bed Master Standard 910 SQ FT)]()
Combined 2 Bedroom Standard 1,440 SQ FT (1 Bed Junior Standard 530 SQ FT, 1 Bed Master Standard 910 SQ FT)
![2 Bedroom Presidential 1,565 SQ FT]()
2 Bedroom Presidential 1,565 SQ FT
![Combined 2 Bedroom Penthouse 1,817 SQ FT (1 Bed Junior Penthouse 626 SQ FT, 1 Bed Master Penthouse 1,191 SQ FT)]()
Combined 2 Bedroom Penthouse 1,817 SQ FT (1 Bed Junior Penthouse 626 SQ FT, 1 Bed Master Penthouse 1,191 SQ FT)
![3 Bedroom Presidential 1,734 SQ FT]()
3 Bedroom Presidential 1,734 SQ FT
IMPORTANT NOTES
- Minimum age for check-in:
- 21
- Check-in:
- 4 p.m. MT
- Check-out:
- 10 a.m. MT
- Office hours:
- 24 hours
- Nearest airport:
- Sky Harbor International (PHX)
- Miles to resort:
- 42
- Pets allowed:
- No pets allowed. For more information, please click here.
- Smoking policy:
- No smoking inside, including electronic cigarettes. Subject to $300 fine
- Parking:
- Limited parking on site at no charge, one vehicle per unit. RV and trailer not permitted to park in main parking area.
- Day use policy:
- Club owners not staying at the resort must call prior to arrival to ensure availability for day use. First priority given to resort occupants.
- Deposit required:
- Upon check-in, each reservation requires a major credit card for a $100 Pre-Authorization. Cash is not accepted.
- Construction:
- 02/03/2025-02/15/2025 The Lagoon pool waterslide will be closed for repairs; the pool will remain open during project.
The resort will be undergoing a paint project through 2025 & 2026. The guest buildings being painted will be out of service, there should be minimal impact to guests. There will however be visible work being done throughout different exterior areas.
- Other notes:
- Visitors must be at least 48" tall to ride the water slide on property.
DIRECTIONS
Club Resort
Club Resorts are typically developed and/or managed by the Bluegreen family of companies. Each resort is held to the high Bluegreen standards for accommodations, amenities, service and hospitality.
